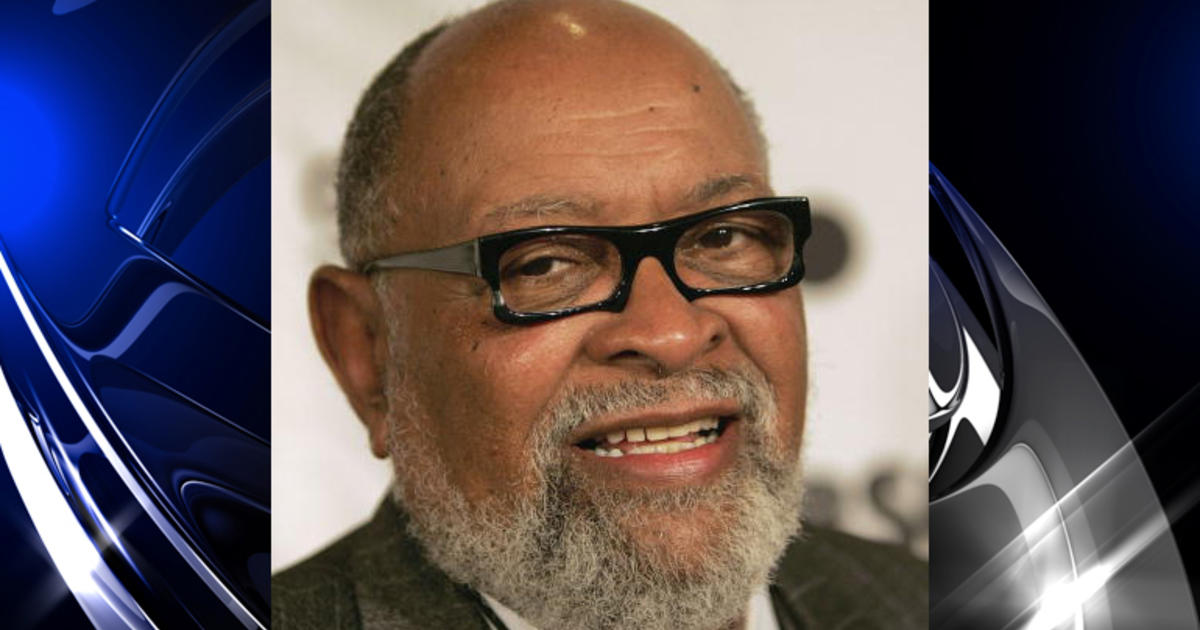Refurbished Memorial Stadium Is Cal's Crown Jewel
BERKELEY (CBS / AP) -- Jeff Tedford's emotions overwhelmed him when he walked into Memorial Stadium for the first time since California's long-time home underwent a $321 million seismic retrofit and renovation.
The coach remembered all those splinters fans mailed him—"they pulled them out of their rear," he joked—from the old wooden benches. He thought back to the times his office rumbled—"you never knew if it was the people down the hall or the ground" -- more than it should during an earthquake. And, of course, the 21-month occupation of redwood trees by protesters—"my neighbors"—and the long legal and financial frustrations that followed.
"The one thing I am a little disappointed about is we had to change the visitors' locker room," Tedford said. "That absolutely was the worst facility in the country."
Now those memories have all but faded.
With the season opener against Nevada on Sept. 1, California officially opened the doors for a behind-the-scenes look at Memorial Stadium on Friday. Highlights of the facility include a new outdoor plaza, luxury suites and press box and a refurbished Romanesque facade from the original 1923 structure.
"Ten years ago I sat at my desk and they had all these renderings. I said, 'Are you sure this is going to get done?"' Tedford recalled. "They said, 'Oh, no problem. We got it.' It's been a long time."
The stadium underwent a complete overhaul after the 2010 season, forcing the Golden Bears to play across San Francisco Bay at the Giants' AT&T Park. Everything but the outer facade and the seating bowl on the east side of the stadium was rebuilt from the ground up to make the stadium, which rests on an earthquake fault running almost directly between the goal posts, safer and more modern.
There are more video screens and televisions. The concourse level is almost twice as wide. More wheelchair ramps and entrances have been installed, and so have women's bathrooms. Tall poles with circular speakers are part of the new sound system hanging around the top of the bowl.
There's a grand lobby and a hall of fame room that will be open beyond game days. The eighth floor club level has buffed hardwood floors and a terrace with a stunning panoramic view of the Berkeley campus, Oakland, San Francisco Bay and San Francisco—when the marine-layer fog is not blanketing the skyscrapers, that is.
The stadium also is attached to a new $150 million High Performance Center that has given Cal state-of-the-art facilities long overdue for a makeover.
"We've gone from having arguably—and no one here would argue it—the worst facilities in Division I to certainly among the best," Cal athletic director Sandy Barbour said. "However, it has not been overnight. Nothing about this has been overnight."
While cash concerns long prevented the privately funded project, protesters almost derailed construction.
Demonstrations begin in late 2006 in an effort to prevent the school from clearing a grove to make room for the new sports center. Other opponents, including the city of Berkeley, filed suit, saying the project violated environmental and earthquake safety regulations.
Protesters cycled in and out of the trees during the early months, but later were forced into a single redwood as campus officials stepped up their eviction efforts. After many legal battles, the school got court clearance in the fall of 2008 to begin building.
"If there's one personality trait you learn as chancellor of Berkeley, it's patience," university Chancellor Robert J. Birgeneau said. "I couldn't imagine the people living in the trees for more than a week. At the same time, I felt we would eventually get there."
They did.
In the 21 months since the project began, work has only stopped for five days, project manager Brian Main said. Night-time restrictions because of nearby residents also posed problems.
"The biggest challenge was the element of time," Main said. He said about "99 percent" of construction is done and there will be a "punch list" of items to polish up over the next few months between games, which was evident by the dozens of workers scurrying around the stadium Friday.
The Strawberry Canyon site remains a serene setting.
The 63,000-seat capacity is about 9,000 fewer. The field is four feet lower to accommodate fans seated in the lower rows. The entire stadium is actually four different structures, each designed to shift as much as six feet horizontally and one to two feet vertically to absorb energy in the event of a major rupture on the Hayward Fault. The press box and luxury suites also will move about a foot during an earthquake.
"It's perfectly safe," said David Friedman, principal of Forell/Elsesser Engineers Inc., one of the project's contractors. "Previously it was an unsafe building."
Molding all the quadrants into one structure also proved problematic. One of the biggest challenges for architects with the nearly 90-year-old building, listed on the National Register of Historic Places, was preserving past decor with modern amenities and trying to fit unique shapes around a circular bowl first modeled after the Roman Coliseum.
"The geometry problem here is phenomenal," said Joe Diesko, vice president and director of sports architecture for HTNB architects. "Difficult is fun for architects."
The Bears already have had a couple of practices at the new stadium and the new synthetic turf and will be in there all next week to get ready for the season opener.
"There is no place like Memorial Stadium to play a football game. The beauty and the environment here, there's nothing like it," Tedford said. "When people walk in for the first time, they're going to be amazed."
(Copyright 2012 by CBS San Francisco. All Rights Reserved. This material may not be published, broadcast, rewritten, or redistributed.)



